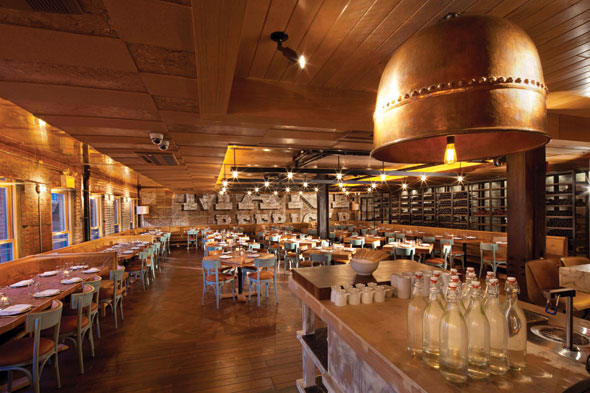
A fitting name for a seafood restaurant, Catch made its debut on the New York restaurant scene in the fall of 2011, forcing the Meatpacking District to make room for yet another work of art in restaurant décor. The multi-level eatery is housed in a turn-of-the-century building, and was designed by the EMM Group, a talented team led by Eugene Remm, Mark Birnbaum and Michael Hirtenstein whose portfolio includes Lexington Brass and Abe & Arthur’s. Bringing creativity to the culinary side of Catch is Executive Chef Hung Huynh, a winner on Top Chef, the wildly popular reality cooking show on Bravo. “The cuisine is New American but with a lot of Mediterranean and Asian flavors—we pulled inspiration from regions where seafood is central to the culinary culture,” says Chef Hung Huynh.
Walking into the building, the walls surrounding the elevator are adorned with subway tiles and give the illusion of entering onto a train car. Approaching the dining area on the second level is a dramatic floor-to-ceiling wine wall, while mustard-colored leather seats are set in a horseshoe-shaped pattern against raw brick walls. Directly behind the seating, large windows allow patrons to gaze out onto the picturesque cobblestone streets below. Several rows of square oak tables and teal chairs line the center of the room. A coffered ceiling features light fixtures hanging from four long beams, adding a striking look to the center of the restaurant. In the bar area a large, hand-hammered dome light beautifully reflects off the bar.
Dividing the multiple levels of the restaurant is a timber-and-copper-stacked floating staircase, adding a touch of sophistication, and leading diners to the third floor. Here lies an open, state-of-the-art kitchen equipped with both a Wood Stone Oven and a custom Molteni Suite. The chef’s team double as performance artists as they orchestrate a symphony of delicacies. Surrounding the exposed kitchen is an ivory marble counter with gold veining that adds a touch of glamour, while symmetrically shaped tiles in iridescent shades of blue, gold and green lend an aquatic look to the room. In this area you will find the chef’s table, which accommodates 25 guests for semi-private events.
A panoramic view of the skyline awaits you as you make your way up to the lounge area on the fourth level. Warm, comfortable brown leather seating makes you feel as though you are entertaining at home. Round black glass tables, barrel chairs upholstered in black leather with gold trim are staggered throughout the room. The impressive ceiling is covered with stunning white flying saucer-like discs with exposed bulbs in the center, creating a bold and spectacular look. This fourth level is the finale, a place to relax after a great meal, where some people come to watch and others want to be seen.
Text by Vanessa DeLeon

