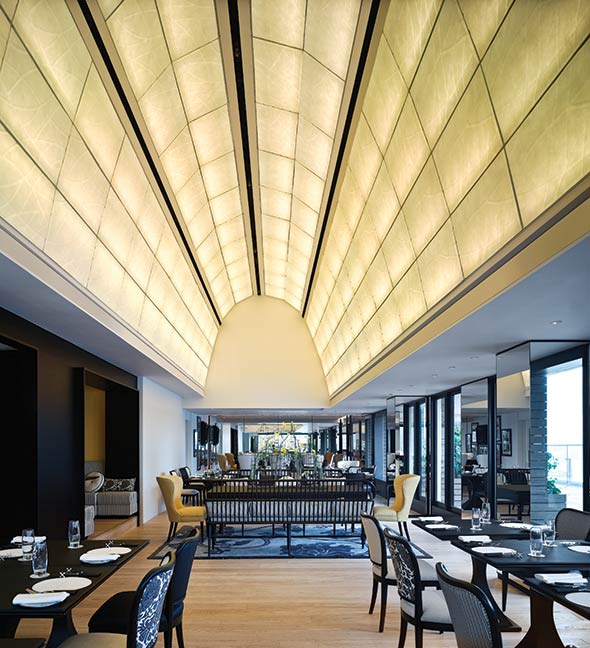
SEVVA, pronounced ‘savor,’ is not a Chinese word but is an Indian Sanskrit one meaning “to contribute.” SEVVA will deliver a unique, auspicious beginning and high-end, sophisticated restaurant experience. The vision came from the well known style icon Bonnie Gokson and was designed by Calvin Tsao of Tsao & McKown Architects in New York (awarded in the Interior Design Hall of Fame), together with Gokson and Team HC in Hong Kong. The restaurant opened its door in 2008.
SEVVA’s an astonishing 22,000 square feet of restaurant and a 360-degree view on the 25th floor rooftop that is like looking at the seven wonders of the restaurant world. SEVVA is located in the penthouse of the Prince’s Building. Across is the fabulous Victoria Harbour, overlooking the skyline of a city that never sleeps.
The entranceway communicates warmth and openness, displaying party-themed gouaches from Gladys Perint Palmer, a fashion illustrator, allowing easy access for the guests to admire and creating a transition zone of energy from one area to the main dining room. Soothing colors and artwork surround the restaurant. The interior is eclectic; on the terrace side is a casual rooftop setting. This distinct dining area in the sprawling terrace allows a comfortable, exquisite, year-round alfresco dining. You will admire the view of the harbor and feel the most powerful and energetic section in Hong Kong’s financial district. Each of these spaces doubles as the entry to the dining room. They lead to the wrap-around roof terrace. This area has a veranda, with foot lighting that illuminates the floor. The monochromatic scheme along the railing, including the furniture, complements the magnificent skyline. Beautiful leather sofas surround the space, with throw pillows adding warmth to the seating area. A beautiful wall atrium adorns the space. This is where you will find the chic, as they sip their cocktails and listen to smooth jazz bossa nova music.
The Bankside of the restaurant is full of beautiful artwork that surrounds the dining room, and track lighting brightens the area, showing off the paintings. Colors on the walls are soft pastels and black chairs are contrasting but still go well together. Known as the formal dining room, it has soft but vivid colors and built-in banquette-style seating. The ceiling is recessed in the dining room, giving the room more depth. The artwork in the formal dining room is hung high on the walls, with exquisite pieces of modern art including works from world-renowned photographer Candida Höffer. The restaurant is serving European and different Asian styles of food to delight the palate.
Alongside the lounge you will find a full wall of ferns from one end to the other, with vintage furniture and ceruse oak wood floors throughout the restaurant. This waiting area is comfortable, and a view of a fresh green garden is soothing and relaxing for the mind. On the Habourside, there is a 46-foot-long ceiling vault lined in backlit embossed fabric panels glowing over an array of chairs. The armless chairs at the center have solid and print-covered wingbacks, a reflection of the ’30s, alongside a reproduction of Shaker benches. The benches surround a rectangular stained oak table that seats 10.
TEXT BY Vanessa DeLeon

