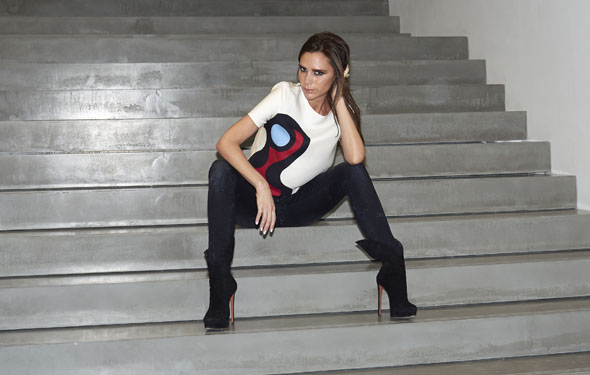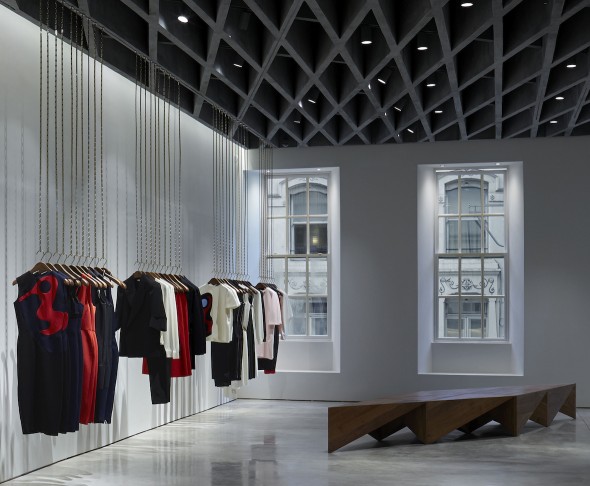Victoria Beckham’s First Flagship Store

Dover Street in Mayfair, London is known for its Georgian architecture dating back to the 1700s, and has been a hub for creative individuals like Charles Dickens and John Ruskin. Now it is home to a new crowd of fashion design houses like Saint Laurent, McQ by Alexander McQueen, and the Dover Street Market—right across from it is the newest addition to this iconic street, Victoria Beckham.
The 1,800-square-foot store opened this past September and was designed by Farshid Moussavi. This London-based, multi- award winning architect designed the Museum of Contemporary Art in Cleveland as well as other retail complexes, however this was her first commission for a flagship store. Beckham chose her specifically because she loves “working with strong women,” and because she did not want the store to resemble any other retail space.
Nestled between fine art galleries and acclaimed restaurants, the Victoria Beckham store’s simplistic three-story façade is modernly distinguishable, yet doesn’t clash with the Georgian style architecture throughout the street. A simple floor-to- ceiling glass window gives customers a look into the current collection on the inside. Above, the Victoria Beckham logo and the address No. 36 are etched in black. On the left is the store entrance with a concrete automatic sliding door that allows for an easy, no-fuss entrance.
Inside, any hint of Georgian architecture is replaced by mod- ern geometry, and the depth is astonishingly larger compared to what we see from the outside. The ceiling of the ground floor is made of mirrored stainless steel, creating an optical doubling which makes the space even grander. Clothing is displayed on metal chains that hang from the ceilings and give the customers a sense of exploration.

The stunningly-wide staircase leads customers to the first floor, where they can view a projection of the current season’s fashion show, filmed by Beckham herself using a GoPro. The most striking architectural element in the design, however, is the sense of connectivity created by the open-space layout between the first and second floors. There is a rectilinear feel through the store with diagonal floor cut-outs, a triangle-grid ceiling and metal chains that are constantly guiding the eye towards the clothes on display.
Beckham was intimately involved in the creation of the inte– rior, and the diamond motif in the ceiling of the first floor was a direct inspiration from patterned sweaters in her fall 2014 col- lection. This metal latticework was probably one of the most challenging parts of the store, taking nine weeks and seven masons to finish it. Although concrete and metal are the main materials used to create the sleek feel, Beckham also wanted to infuse a more homey element to the store by using furniture made by a single piece of walnut, as well as a dark green glass wall by the fitting rooms. These natural earth colors give the interior a warmer feel contrasting with the different tones of cool gray and white throughout the space.
The chic feel of the interior is sourced from a combination of Moussavi’s background in designing modern-art museums in addition to the aesthetic of the Victoria Beckham brand; a sophisticated and refined aura creates a harmony within the space. The two women worked together to translate the brand and elevate the space that will curate the five different Victoria Beckham collections. This beautifully designed interior seam- lessly works with the clothes to compliment the style—in essence, the result is art within art.
Text by Tonislava Docheva

